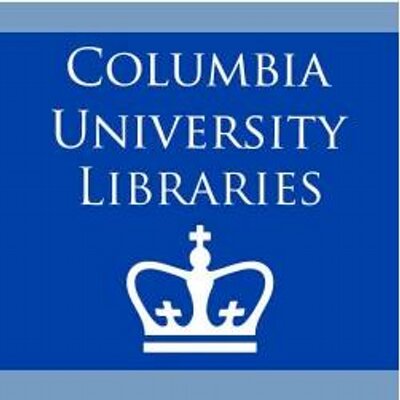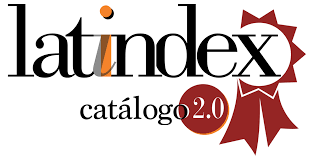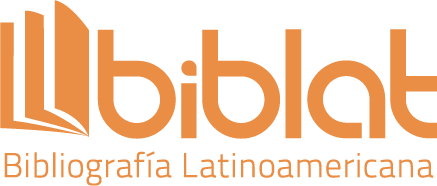

This work is licensed under a Creative Commons Attribution-NonCommercial 4.0 International License.
Revista de Arquitectura is an open access journal. More information...
Authors retain copyright and grant to the Revista de Arquitectura the right of first publication, which will be simultaneously subject to the Creative Commons (CC) BY-NC license.
Authors will sign a non-exclusive distribution license for the published version of the article by completing (RevArq FP03 Permission to Reproduce).
Self-archiving will comply with SHERPA/RoMEO guidelines and the Green classification.
To see in detail these guidelines, please consult...
Abstract
The purpose of this article is to present a method for assessing built heritage based on the sun-building relationship and to make known the architectural richness of the buildings at the Universidad del Valle, Meléndez campus in Cali. The methodology consists of four phases employing surveying procedures and equipment, environmental monitoring, virtual modeling, and bioclimatic analysis. This approach offers an alternative perspective for assessing heritage. The case study reveals a deep understanding of designers about natural lighting strategies and solar control, identifying the envelope as a complex architectural device that contributes to both aesthetics and comfort. The methodology allows combining qualitative and quantitative approaches in heritage research, prioritizing the evaluation of natural lighting quality and solar protection, aspects underestimated in traditional heritage assessment. The importance of using tools, digital representation and analysis techniques for understanding and reassessing architectural heritage is highlighted.

References
Al Touma, A., & Ouahrani, D. (2018). The selection of brise soleil shading optical properties for energy conservation and glare removal: A case study in Qatar. Journal of Building Engineering, 20, 510-519.https://doi.org/10.1016/j.jobe.2018.08.020
Arciniega Acuña, M. F., & Tapia Guillén, F. E. (2023). La valoración del patrimonio arquitectónico por la sociedad como aporte para su catalogación. Ciencia Latina Revista Científica Multidisciplinar. https://doi.org/10.37811/cl_rcm.v7i1.4940
Barber, A. (2020). Análisis de la digitalización en tecnologías energéticas emergentes [Tesis de maestría]. Universidad Pontificia Comillas. https://repositorio.comillas.edu/xmlui/bitstream/handle/11531/47989/TFM%20-%20BarberAbril%2C%20Angela.pdf?sequence=2
Bermúdez, M., Uribe, S., & Uribe, O(1987). Asoleamiento, teoría general y diagramas. Universidad Nacional de Colombia, Medellín.
Buitrago, P., & Kattan, J. (2011). Universidad del Valle. Arquitectura para la educación. Editorial Universidad del Valle.
Camporeale, P., Mercader, M., & Cózar, E. (2019). Evaluación del impacto ambiental mediante la introducción de indicadores a un modelo BIM de Vivienda Social. Hábitat Sustentable, 9(2), 78-93. https://doi.org/10.22320/07190700.2019.09.02.07
Corbella, O., & Magalhaes, M. (2008). Conceptual differences between the bioclimatic urbanism for Europe and for the tropical humid climate. Renewable Energy, 33(5),1019-1023. https://doi.org/10.1016/j.renene.2007.04.004
De la Peña González, A. M., & Quintero Díaz, G. (2011). Arquitectura y medio ambiente. Efe Consultores.
Dudzinska, A. (2021). Efficiency of solar shading devices to improve thermal comfort in a sports hall. Energies. https://doi.org/10.3390/en14123535
Franco, G. (2012). El levantamiento arquitectónico: una aproximación metodológica [Tesis de maestría]. Universidad Nacional de Colombia.
Galindo-Díaz, J., Osuna-Motta, I., & Marulanda-Montes, A. (2020). De componer la fachada a diseñar la envolvente: el ejemplo del arquitecto Juvenal Moya en Cali. Revista de Arquitectura (Bogotá), 22(1), 94-106. https://doi.org/10.14718/RevArq.2020.2776
Givoni, B. (1976). Man, climate and architecture. Applied Science Publishers.
Giraldo-Castañeda, W., Czajkowski, J. D., & Gómez, A. F. (2021). Confort térmico en vivienda social multifamiliar de clima cálido en Colombia. Revista de Arquitectura (Bogotá), 23(1), 115-124. https://doi.org/10.14718/RevArq.2021.2938
Gómez-Azpeitia, G. (2015).Grafisol. Universidad Colima, México. http://ww.ucol.mx/publicacionesenlinea/recursos.php?docto=6&r=software
Gravagnuolo, A., Angrisano, M., Bosone, M., Buglione, F., De Toro, P., & Girard, L. (2024). Participatory evaluation of cultural heritage adaptive reuse interventions in the circular economy perspective: A case study of historic buildings in Salerno (Italy). Journal of Urban Management, 13, 107-139. https://doi.org/10.1016/j.jum.2023.12.002
Hernández, S., & Mendoza, C. (2008). El matrimonio cuantitativo cualitativo: el paradigma mixto. McGraw Hill Education.
Hossam, E. (2019). 3D laser scanning and close-range photogrammetry for buildings documentation: A hybrid technique towards a better accuracy. Engineering Journal. https://www.researchgate.net/publication/337147619_3D_laser_scanning_and_closerange_photogrammetry_for_buildings_documentation_A_hybrid_technique_towards_a_better_accuracy
Hyeon, H., Yuk, H., Kang, Y., & Kim, S. (2023). Conservation of architectural heritage: Innovative approaches to enhance thermal comfort and promote sustainable usage in historic buildings. Case Studies in Thermal Engineering, 51. https://doi.org/10.1016/j.csite.2023.103500
Iglesias-García, V. (2022). El campus de la Universidad del Valle: un laboratorio de diseño del paisaje moderno en Colombia. Revista de Arquitectura (Bogotá), 24(2), 126-138. https://doi.org/10.14718/RevArq.2022.24.3236
Jiménez, S. (2009). La arquitectura de Cali. Valoración histórica. Universidad de San Buenaventura Cali. https://bibliotecadigital.usb.edu.co/server/api/core/bitstreams/feb35023-c7ca-49ca-aa0a-7508e1d84524/content
Lechner, N. (2007). Iluminación. Conceptos Generales. Revista tectónica: Monografías de arquitectura, tecnología y construcción, 24, 4-15. https://www.tectonica.es/arquitectura/iluminacion_artificial/iluminacion_conceptos.html
Machado, M., & Pérez, E. (2020). Ámbitos dinámicos. De cómo la tectónica cede paso a los agenciamientos. ACE: arquitectura, ciudad y entorno, 1-23. https://upcommons.upc.edu/handle/2117/178906
Ministerio de Minas y Energía. (2009). Reglamento técnico de iluminación y alumbrado público. MinMinas. https://www.nuevalegislacion.com/files/susc/cdj/conc/anx_r181331_09.pdf
Olgyay, V. (1998). Arquitectura y clima: Manual de diseño bioclimático para arquitectos y urbanistas. Gustavo Gili.
Pallasma, J. (2014). Los ojos de la piel. Gustavo Gili.
Payet, M., David, M., Lauret, P., Amayri, M., Ploix, S., & Garde, F. (2022). Modelling of occupant behaviour in non-residential mixed-mode buildings: The distinctive features of tropical climates. Energy y buildings. https://hal.univ-reunion.fr/hal-03602309
Pulido, L. (2017). Técnicas para un levantamiento arquitectónico. Revista Oblicua, 19-27. https://www.fadp.edu.co/wp-content/uploads/2018/06/revista-oblicua-11-2.pdf
Rodríguez, J., Navas, D., & Pérez, M. (2022). Le Corbusier como urbanista. Una visión contemporánea a través del ecosistema digital. En R. Rodríguez & R. Villamarín (Eds.), Desafíos audiovisuales de la tecnología y los contenidos en la cultura digital (pp. 485-500). McGraw-Hill. https://idus.us.es/bitstream/handle/11441/139242/Le%20Corbusier%20como%20urbanista.%20Una%20visi%c3%b3n%20contempor%c3%a1nea%20a%20trav%c3%a9s%20del%20ecosistema%20digital.pdf?sequence=1&isAllowed=y
Rasmussen, E. (2000). La experiencia de la arquitectura. Reverté.
Régimen Legal de la Profesión de Técnico Electricista. (2013). Reglamento técnico de instalaciones eléctricas (RETIE). Consejo Nacional de Técnicos Electricistas (CONTE).
Rigotti, A. (2014). Arquitecturas para la gran ciudad: dimensión, planta, envolvente y autonomía. Cuaderno LHU, 6, 2-3. https://rephip.unr.edu.ar/bitstreams/efaa79d0-05e1-4be6-8e51-1d758d613bde/download
Zhang, J., Zhu, X., Mateen, A., Houda, M., Kashif, S., Jameel, M., Faisal, M., & Alrowais, R. (2023). BIM-based architectural analysis and optimization for construction 4.0 concept (a comparison). Ain Shams Engineering Journal. https://doi.org/10.1016/j.asej.2022.102110
































