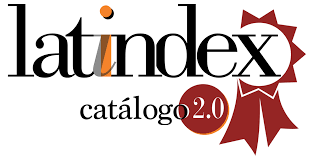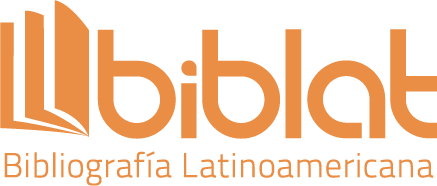
Revista de Arquitectura is an open access journal. More information...
Authors retain copyright and grant to the Revista de Arquitectura the right of first publication, which will be simultaneously subject to the Creative Commons (CC) BY-NC license.
Authors will sign a non-exclusive distribution license for the published version of the article by completing (RevArq FP03 Permission to Reproduce).
Self-archiving will comply with SHERPA/RoMEO guidelines and the Green classification.
To see in detail these guidelines, please consult...
Abstract
Decomposing the Farnsworth house through its absolute elements reveals the essence of the architecture of Mies van der Rohe, showing that each device has its own universe, which, when arranged in a complete entity, achieves the compactness of a piece of universal art. Here the house is analyzed through one of its most innovative devices, which evidences the lightness conferred to it by being separated from the natural floor. This is an operation that emphasizes the abstraction of a fairly recurrent device in his architecture, creating a new floor plan by erecting his buildings on podiums or platforms. This analysis deepens the study of the elements that make up this dematerialized podium based on Mies' Baukunst, a look that has found answers in a panorama of primary sources that reveal Mies' method of "building with art."

References
Campo Baeza, A. (2009). Pensar con las manos (2 ed.). Buenos Aires: Nobuko.
Cohen, J. L. (1996). Mies van der Rohe. London: Taylor & Francis.
Eisenman, P. (2008). Ten canonical buildings 1950-2000. New York: Rizzoli.
Evans, R. (1997). Translations from Drawing to Building and Other Essays (pp. 232-276). Cambridges, Mass.: The MIT Press.
Farnsworth, E. (s. f.) Memoirs. Chicago: Newberry Library Archives.
Gastón, C. (2005). Mies, el proyecto como revelación de lugar. Barcelona: Fundación Caja de Arquitectos.
Hernández, J. M. (1990). La casa de un solo muro. Madrid: Nerea.
Jiménez, G. E. (2012). El pilar de Mies van der Rohe: el léxico del acero (Tesis doctoral). Universidad Politécnica de Catalunya. Proyectos arquitectónicos, Barcelona.
Koolhaas, R. (2004). Miestakes. a+t. New Materiality I (23), 10.
Library of Congress (2009). Bathroom Elevations, Wardrobe Plans & Details, and Stair Section Details - Edith Farnsworth House, 14520 River Road, Plano, Kendall County, I. Prints and Photographs Division Washington. Dibujado por E. Milnarik [Dibujo]. Colección Historic American Buildings Survey/Historic American Engineering Record/Historic American Landscapes Survey. Recuperado de: http://www.loc.gov/pictures/item/il0323.sheet.00007a/
Neumeyer, F. (1995). Mies van der Rohe: la palabra sin artificio. Reflexiones sobre arquitectura 1922-1968. Madrid: El Croquis editorial.
Quetglas, J. (2001). El horror cristalizado: imágenes del pabellón de Alemania de Mies van der Rohe. Barcelona: Actar.
Schulze, F. (1985). Mies van der Rohe, una biografía crítica. Chicago: Chicago University.
Schulze, F. y Danforth, G. (1992). The Mies van der Rohe archive: An illustrated catalogue of the Mies van der Rohe drawings in the Museum of Modern Art. New York: Garland Architectural Archives.
Semper, G. (2013). Semper: el estilo. El estilo en las artes técnicas y tectónicas, o, estética práctica y textos complementarios. Buenos Aires: Azpiazu.
Valencia, J. F. (2013). Baukunst: del enunciado teórico a su realización práctica. Casa Edith Farnsworth (Tesis de Maestría). Universidad Nacional de Colombia, Medellín. Recuperado de http://www.bdigital.unal.edu.co/10702/1/71734023_1.2013.pdf
Valencia, J. F. (2017). Clienta y arquitecta: Phyllis Bronfman Lambert. ?Un momento fundamental en la arquitectura?. Dearq. Revista de Arquitectura, (20), 60-69. Doi: 10.18389/dearq20.2017.07
Valencia, J. F., Carvajal, E. H. y Chaparro, I. L. (2015). El núcleo de servicios de la casa Farnsworth: la planta libre en el espacio doméstico. Dearq. Revista de Arquitectura, (16), 204-213. Recuperado de: https://revistas.uniandes.edu.co/doi/pdf/10.18389/dearq16.2015.12
Vargas, G. (2015). Foto interior Casa Farnsworth [Fotografía de Germán Vargas Escobar] (Illinois). Archivo personal.
Vitruvio, M. (1992). Los diez libros de arquitectura, vol. 2. Madrid: Akal.

































