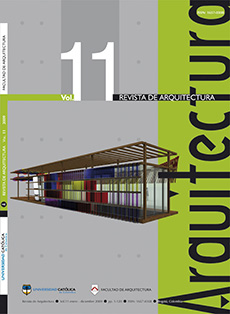Revista de Arquitectura is an open access journal. More information...
Authors retain copyright and grant to the Revista de Arquitectura the right of first publication, which will be simultaneously subject to the Creative Commons (CC) BY-NC license.
Authors will sign a non-exclusive distribution license for the published version of the article by completing (RevArq FP03 Permission to Reproduce).
Self-archiving will comply with SHERPA/RoMEO guidelines and the Green classification.
To see in detail these guidelines, please consult...
Abstract
This article is the result of the investigation presented on the cartography of the city of Pasto, with a reference to understands valuable information about the historical moment and the urban growth. As documental sources, the plans constitute a primary source, they show the land use by the constructions, and they are the graphic representation of the physical-space evolution of the city. The plans harbor a history to refer, only recoverable through the reading and writing of what is represented as images. This investigation outlines the storing of cartographic information fundamentally, and, starting from the inventory of the plans of the city of Pasto, carries out a graphic interpretation of this plans to give a version of the urban evolution of the city. Starting with the compilation of the cartographic documents journey s carried out and comparative study that defines the main differences in chronological order, to outline a characterization of the cartographic evolution of the city.

References
Bastidas, J. (2000). Historia Urbana de Pasto. Bogotá: Testimonio.
Bateman, A. D. (1963). Francisco José de Caldas. Síntesis biográfica. Bogotá: Nelly.
Chamorro, D., Villareal, C. y Bolaños, A. (2005). Pasto en la travesía de los siglos. Historia, región y localidad. Pasto: Fincic.
Fonseca, J. A. (2006). Escenarios de Fe. Peregrinación arquitectónica por el Valle de Atriz. Pasto: Universidad de Nariño.
Muñoz, H. (1864). Topografía y croquis de la ciudad de Pasto. Pasto: Imprenta Colegio Académico.
Narváez Portilla, S. (1997) Evolución Urbana San Juan de Pasto Siglo XIX. Pasto: Fondo Mixto de Cultura.
Ortiz Crespo, A., Abram, M. y Segovia, J. (2007). Damero. Quito: Trama.
Rojas, A. M. (1999). Pasto ciudad y río. Bitácora, 3. Bogotá: Universidad Nacional de Colombia. Planos
Mapa topográfico de la ruta de Pasto a Juanambú (1914). Mapoteca Museo Juan Lorenzo Lucero. Pasto: Archivo de la Cancillería, Quito.
Plano aerofotogramétrico de la ciudad de Pasto (1955). Instituto Geográfico Agustín Codazzi.
Plano de la ciudad de Pasto (1970). Instituto Geográfico Agustín Codazzi.
Plano de la Ciudad de Pasto (1978). Instituto Geográfico Agustín Codazzi. Escala 1:5.000
Plano de la ciudad de Pasto (1980). Instituto Geográfico Agustín Codazzi.
Plano de la ciudad de Pasto (1981). Instituto Geográfico Agustín Codazzi.
Plano de la ciudad de Pasto (1987). Instituto Geográfico Agustín Codazzi.
Plano de la Ciudad de San Juan de Pasto (1816). ârdenes de Morillo.
Plano de la Ciudad de San Juan de Pasto (1864). Hijinio Muñoz.
Plano de mejoras urbanas (1940). Lobo Guerrero y C. S. Santamaría Ingenieros.
Plano de San Juan de Pasto (1801). Francisco José de Caldas.
Plano de triangulación geodésica (1948). Instituto Geográfico Agustín Codazzi.
Plano de tuberías para San Juan de Pasto (1919).
Plano direccional de la ciudad de Pasto (1928).





























